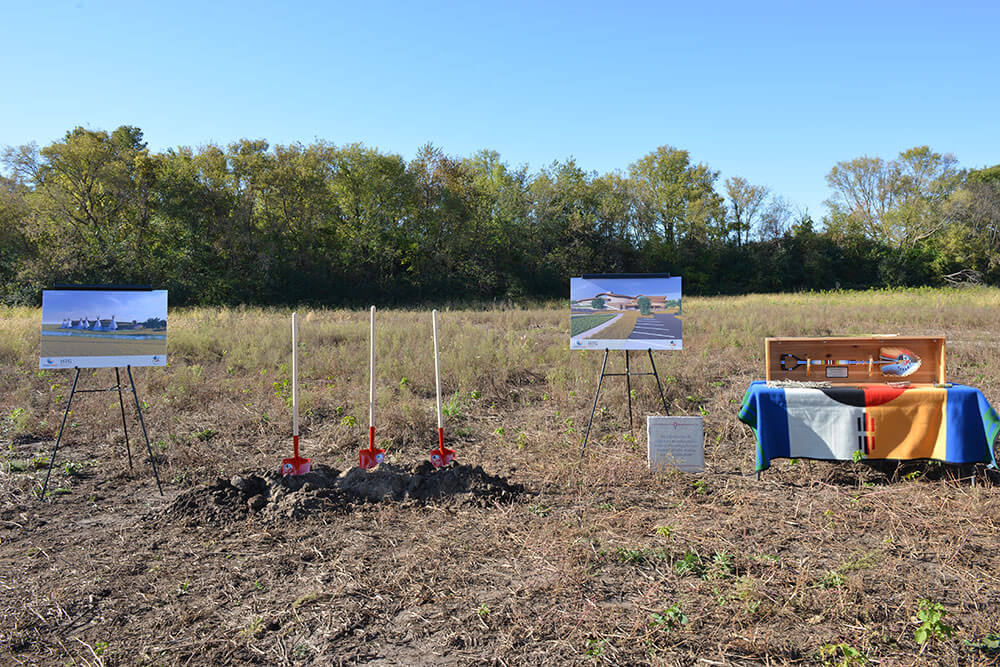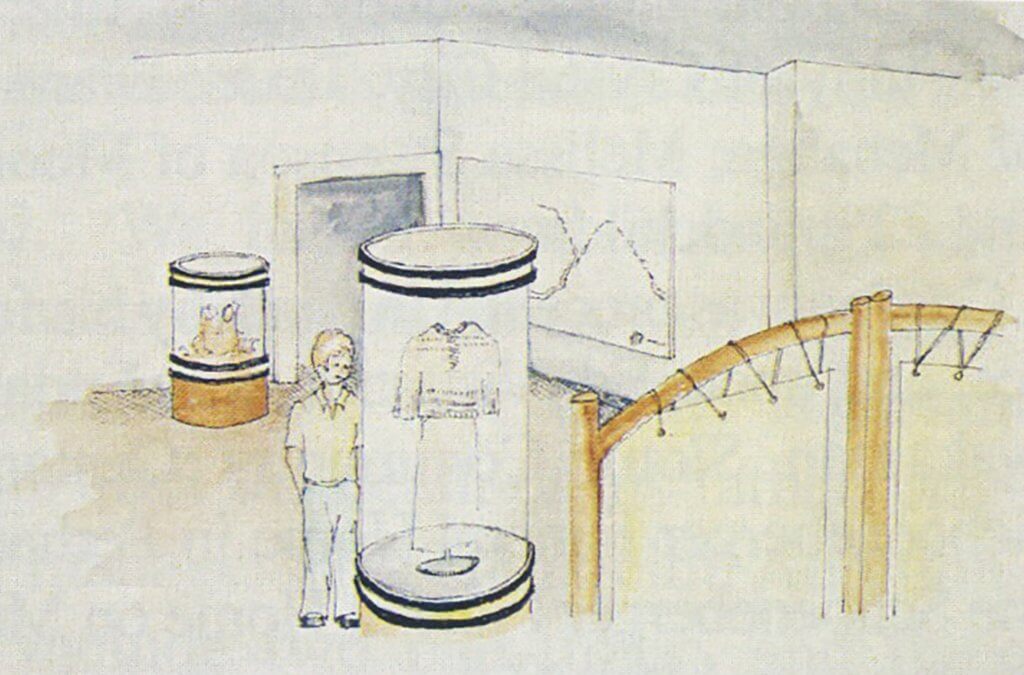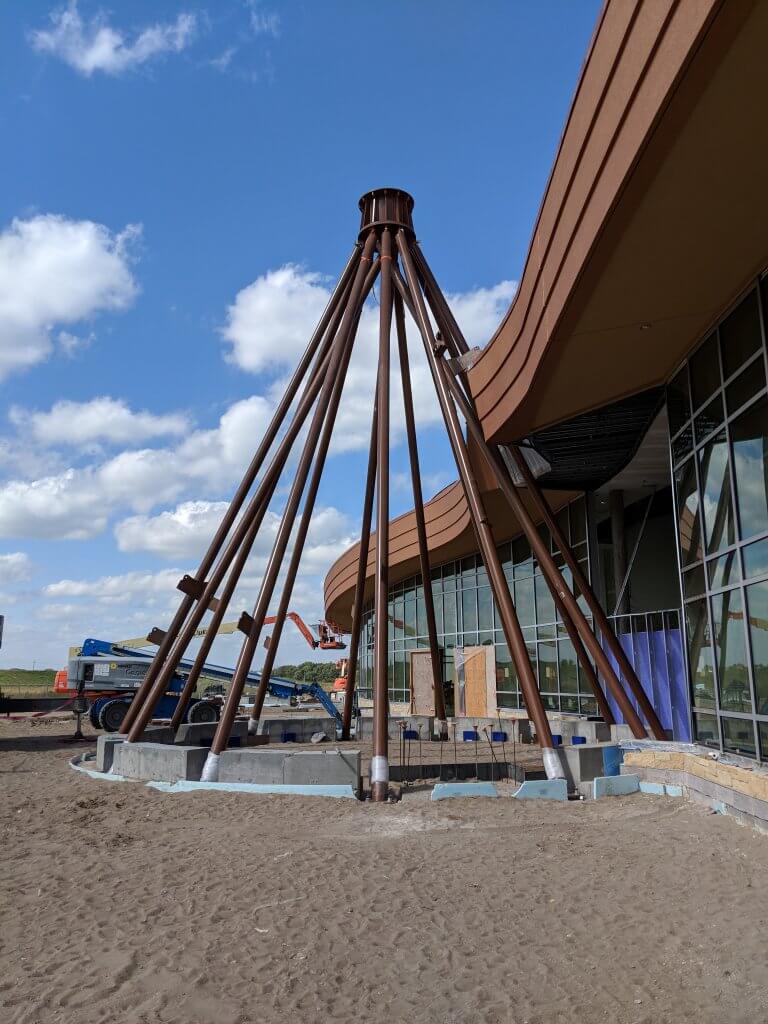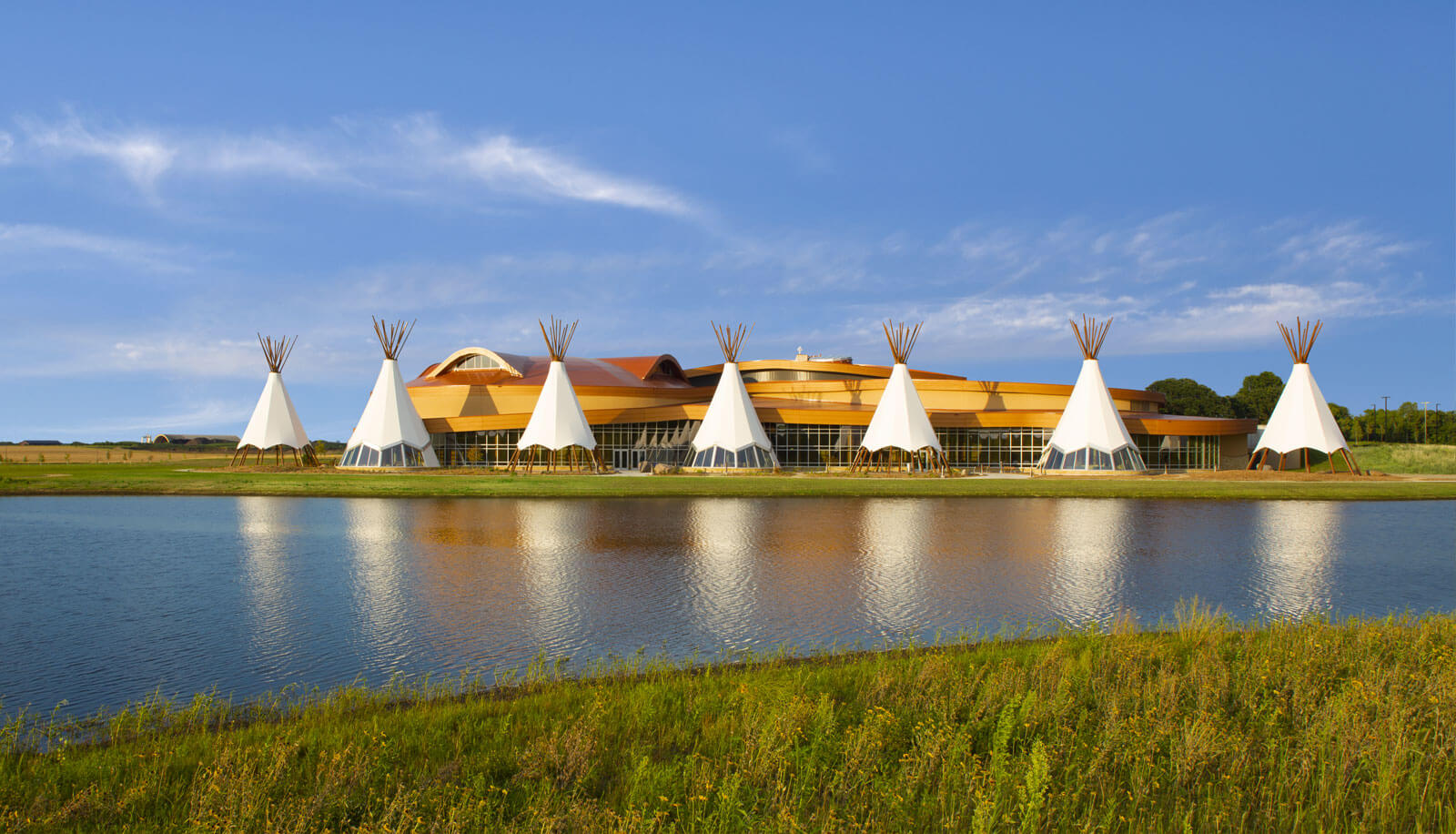Mission Statement
To interpret and encourage traditional Mdewakanton Dakota cultural heritage, language, and history by sustaining this inherent knowledge through exhibitions, preservation and education.

Planning & Development
In July 2000, a General Council resolution was passed establishing a cultural center planning advisory committee. This group was to consist of Community Members appointed by the Business Council who would then “advise and assist the Business Council in the planning and construction of a community cultural center by meeting with the Business Council to review issues of facility function and purpose, construction designs and construction costs, and to make recommendations to the Business Council on those issues and related matters.”
The committee conducted an exhaustive search of experienced architecture firms to design the interior and exterior of the building. McGough, HTG Architects, and WORTHGROUP Architects & Designers were selected to lead the project and work closely with the community to ensure the building supported the SMSC’s mission.
In fall 2016, work group members were invited to attend behind-the-scenes tours of nearby museums to have comparisons for the cultural center’s exhibit design and collections management. They also approved a memo for Dakota language signage, and work was started on the translation of the mission statement into Dakota language for the facility.
Working out the Details
Throughout 2017, the Culture and History Preservation Work Group continued to lend assistance to the cultural center planning process, suggesting Dakota names for the roads around the center, giving feedback on the Dakota-inspired design for furnishings, and offering input on the first-floor media and retail space. The work group was also working toward Dakota language preservation and revitalization, sending representation to the Minnesota Indian Affairs Council language working group. At this point, the exhibit vision followed a timeline of the Dakota presence from prehistory to present day.


The Building
Hoċokata Ṫi’s interior and exterior design elements were painstakingly chosen to reflect and represent the SMSC’s Dakota culture and customs. The tribe’s Mdewakanton heritage is embedded in every detail of the building’s design, from the custom-made Dakota pattern for the event chairs to the seven 40-foot tipis that will border the facility’s exterior.
Building Facts
- 3,850-square-foot public exhibit Mdewakanton: Dwellers of the Spirit Lake, featuring artifacts, stories, and interactives throughout.
- Building positioned on axis to face the spring morning sun.
- 15’0” floor-to-floor heights.
- 3,390 square feet of collections space to house up to 20,000 objects.
- Sageglass (electrochromic glazing) which automatically adjusts to sunlight levels to provide even light in spaces and avoid need for window blinds.
- Collections Area is on a separate HVAC system to control humidity in areas which house artifacts or collection items.
- 148 people worked in excess of 42,300 hours by the five primary design team firms.


